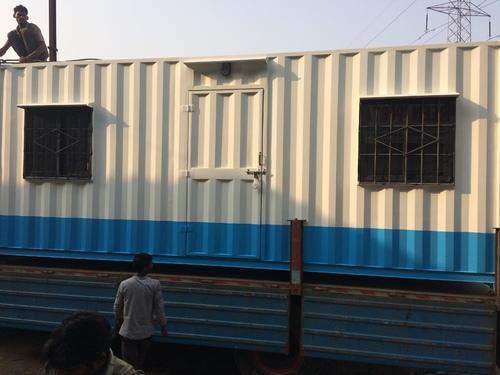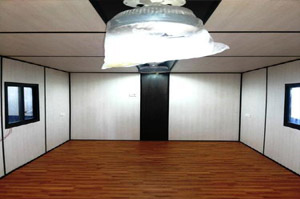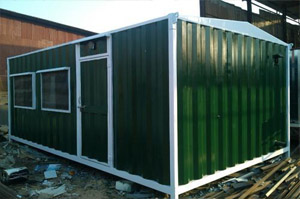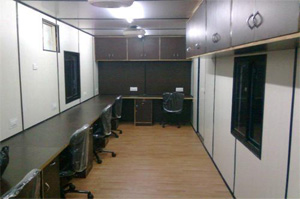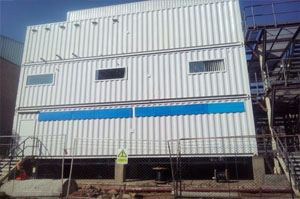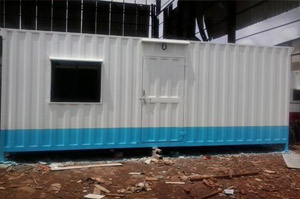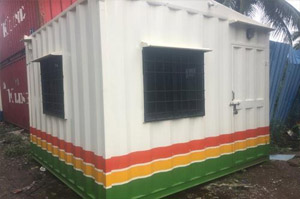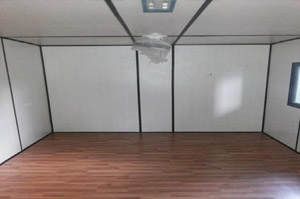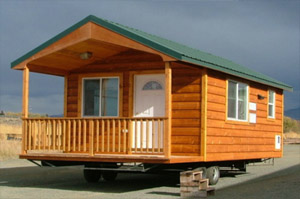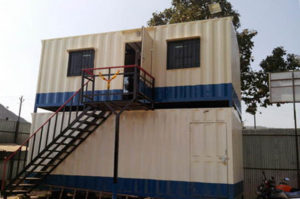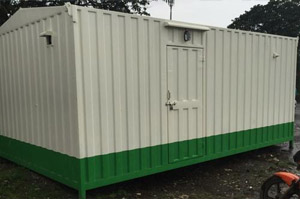We manufactures all kinds of Site Office Cabin, Keeping in mind various demands of our customers, the offered office cabins is constructed using premium quality components and innovative technology.our team do quality test this office cabins to ensure that best quality office cabins is provided to our customers. Moreover, clients can avail this office cabins from us at reasonable prices.
Features:
- perfect dimension
- required design
- Highly quality
Specifications:
- Bottom Frame: 100 mm x 50 mm “c” Channel or I Beam .
- Stiffener Bottom: 75 x 40 mm “c” Channel.
Side and End Walls:
- Panelling outside Specially G I Sheet (galvanized Sheet)
- Internal Wall Panelling: 8 mm MDF OSL Sheet
- All steel sheets used tested for corrosion resistance fire proof.
- All gaps sealed at edges at seams, bottom etc for preventing ingress of moisture.
Flooring Systems:
- Bottom Flooring 18 mm M.R. Grade (Moisture Resistant Cement board) ply (fixed by means of self tapping screws)
- PVC Vinyl Carpet Fixed on panel
Roof:
- Roof Outside Specially G I Sheet (Galvanized Sheet) -1.2mm Thick Properly Sloped and water tight.
Paint:
- Outside Painting Phosphate the Cabin and painting with 1 coat of Zink primer with Two Coat of Epoxy Paint.
Insulation:
- Insulation Glass Wool Density of 16 kg / m 3 RB glass wool insulation (side wall-50 mm),(Ceiling 50 mm)
Main Entry Door:
- Door Insulated With for locking agreement, Hold Draft and Handles.
Aluminium Windows:
- Aluminium Windows Double Shutter Sliding Aluminium Powder Coated Windows ASIS With Safety Grills.
Electrical Systems and Wiring:
- All wiring shall be concealed type shall be of copper wire. All electrical fittings in the portable cabin shall be 200-240 V, Ac 50 Hz Tubes Door Light, Fan, Switches, Sockets, Telephone, Air conditioners Point (MCB) all type of window air Conditioning Systems as desired upon can be installed. Earthling Point shall be provided for Safety.

