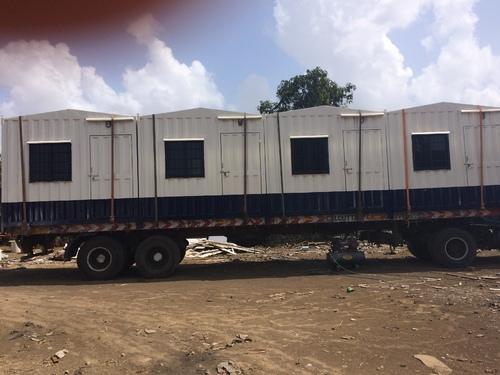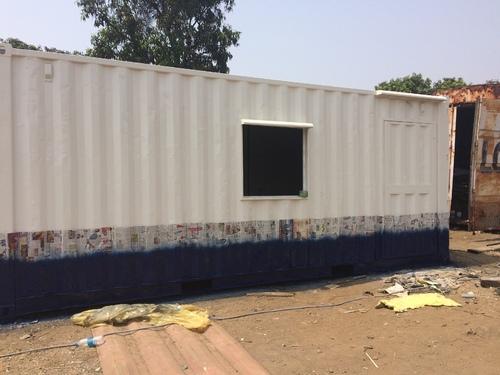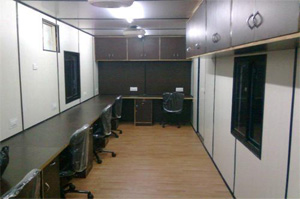Imperial Cabins is Consistent innovation, coupled with an alert understanding of customer’s needs demands, makes us the most renowned manufacturer, trader and supplier of Portable Cabin. In line with industry norms, the offered office cabin is constructed by skilled professionals using progressive technology and quality tested components. Moreover, quality examiners stringently test this office cabin against different measures.Our Galvanize Cabins ae less investment with life long performance.
Features:
- Easy Lift,Shift Transport
- Custome design
- Corrosion-resistance
Specifications:
- Bottom Frame: 100 mm x 50 mm “c” Channel.
- Stiffener Bottom: 75 x 40 mm “c” Channel.
Side and End Walls:
- Panelling outside Specially G I Sheet (galvanized Sheet)
- Internal Wall Panelling: 8 mm MDF OSL Sheet
- All steel sheets used tested for corrosion resistance
- All gaps sealed at edges at seams, bottom etc for preventing ingress of moisture.
Flooring Systems:
- Bottom Flooring 18 mm M.R. Grade (Moisture Resistant plywood) ply (fixed by means of self tapping screws)
- PVC Vinyl Carpet Fixed on panel
Roof:
- Roof Outside Specially G I Sheet (Galvanized Sheet) -1.2mm Thick Properly Sloped and water tight.
Paint:
- Outside Painting Phosphate the Cabin and painting with 1 coat of Epoxy primer with Two Coat of Epoxy Paint.
Insulation:
- Insulation Glass Wool Density of 16 kg / m 3 RB glass wool insulation (side wall-50 mm),(Ceiling 50 mm)
Main Entry Door:
- Door Insulated With for locking agreement, Hold Draft and Handles.
Aluminium Windows:
- Aluminium Windows Double Shutter Sliding Aluminium Powder Coated Windows ASIS With Safety Grills.
Electrical Systems and Wiring:
- All wiring shall be concealed type shall be of copper wire. All electrical fittings in the portable cabin shall be 200-240 V, Ac 50 Hz Tubes Door Light, Fan, Switches, Sockets, Telephone, Air conditioners Point (MCB) all type of window air Conditioning Systems as desired upon can be installed. Earthling Point shall be provided for Safety.
Additional Information:
- Minimum Order Quantity: 1 Unit




